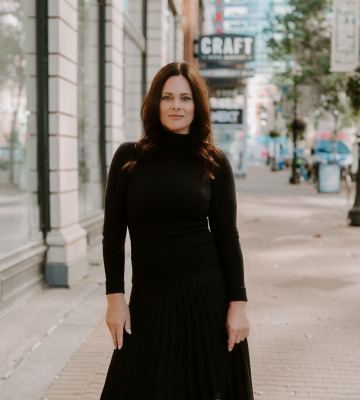
Courtesy of Jibs Adeoye, RE/MAX Excellence
Interested?
If you are interested in receiving more information or scheduling a viewing of this property, call Melissa White today.
7807205330Listing Description
Backing Onto GREEN Space! This stunning 2, 073 sq. ft. home blends elegant design with functional living. The main floor welcomes you with a spacious foyer leading to a versatile den/bedroom. At the heart of the home, the kitchen—complete with a spice kitchen—offers ample counter space and flows seamlessly into the dining and living areas. A full bathroom on the main floor adds convenience for guests and everyday use. The open-to-below layout enhances the home’s grandeur, with soaring ceilings that invite natural light. Upstairs, the primary suite features a generous closet and plenty of space for additional furnishings. Two more spacious bedrooms ensure comfort for family or guests. A central bonus room offers flexibility—perfect for a media space, play area, or second lounge. This home will be move-in ready by the end of February! Photos are from a similar home to showcase finishes.
Features
Builder Appliance Credit, Ceiling 9 ft., Detectors Smoke, Hot Water Natural Gas, 9 ft. Basement Ceiling
Amenities
Paved Lane, Playground Nearby, Schools.
Key Details
| MLS® Number: | E4420468 |
|---|---|
| Property Type: | Single Family |
| Building Type: | Detached Single Family, 2 Storey |
| Building Size: | 2,073 SqFt |
| Year Built: | 2025 |
| Neighbourhood: | Starling |
| Zone: | Zone 59 |
| Lot Shape: | Rectangular |
| Exposure: | South |
| Parking Type: | Double Garage Attached |
| Garage: | 1 |
| Bedrooms: | 4 |
| Bathrooms: | 3 Full, 0 Half |
| Fireplace: | Yes, Electric |
| Heating Type: | Forced Air-1, Natural Gas |
| Flooring: | Carpet, Ceramic Tile, Vinyl Plank |
| Exterior: | Wood, Stone, Vinyl, Hardie Board Siding |
| Roofing: | Asphalt Shingles |
| Construction: | Wood, Stone, Vinyl, Hardie Board Siding |
| Foundation: | Concrete Perimeter |
Community Demographics

