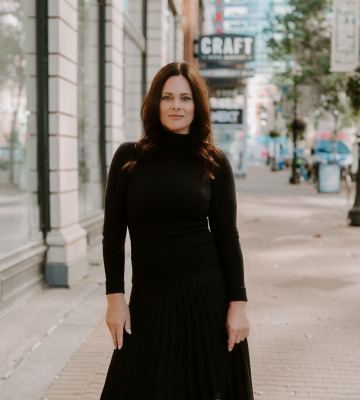Courtesy of Curtis Knott, Homes & Gardens Real Estate Limited
Interested?
If you are interested in receiving more information or scheduling a viewing of this property, call Melissa White today.
7807205330Listing Description
Another popular plan by Encore Master Builder, the Trinity. Home is now 90% completed with a Mid May possession date. Completion in May. A great family home in Erin Ridge North, 9 ft main floor ceilings walkthrough pantry with mud room off the double garage. Nice large kitchen with pantry, quartz counter tops and and $5000 appliance allowance. Eating nook with lots of windows. Living room off the kitchen with 50 Linear fireplace. Large front foyer with bench seat and closet. Iron spindle railings to upper floor with 3 good sized bedrooms, bonus room and upper floor laundry. Large owners suite with full walk in closet 4 piece ensuite with dual sinks and 5 foot shower with separate water toilet area. Pictures are of the same floorplan but diff home, colors and finish may vary.
Features
Dishwasher-Built-In, Dryer, Garage Opener, Hood Fan, Oven-Microwave, Refrigerator, Stove-Electric, Washer, Ceiling 9 ft., Detectors Smoke, Exterior Walls- 2"x6", Hot Water Natural Gas, No Animal Home, No Smoking Home, Vinyl Windows, HRV System
Amenities
No Back Lane, Not Fenced, Not Landscaped.
Key Details
| MLS® Number: | E4426094 |
|---|---|
| Property Type: | Single Family |
| Building Type: | Detached Single Family, 2 Storey |
| Building Size: | 1,901 SqFt |
| Year Built: | 2025 |
| Neighbourhood: | Erin Ridge North |
| Zone: | Zone 24 |
| Lot Shape: | Rectangular |
| Exposure: | West |
| Parking Type: | Double Garage Attached |
| Garage: | 1 |
| Bedrooms: | 2 |
| Bathrooms: | 2 Full, 1 Half |
| Fireplace: | No |
| Heating Type: | Forced Air-1, Natural Gas |
| Flooring: | Carpet, Laminate Flooring, Vinyl Plank |
| Exterior: | Wood, Brick, Vinyl |
| Roofing: | Asphalt Shingles |
| Construction: | Wood, Brick, Vinyl |
| Foundation: | Concrete Perimeter |

