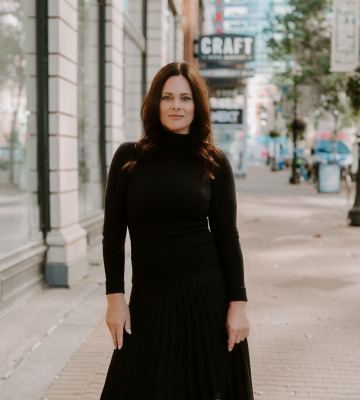Courtesy of Ryan Sellers, RE/MAX Real Estate
Interested?
If you are interested in receiving more information or scheduling a viewing of this property, call Melissa White today.
7807205330Listing Description
Enjoy modern living in this beautiful 1579 SqFt home in the highly desirable neighbourhood of Oakmont! Step in & be greeted by a spacious entry way that leads you into the open concept main floor, perfect for entertaining guests. The kitchen is a chef’s dream w/plenty of space, pantry, high end finishings & breakfast bar. Dining area with a sliding glass door leads to your yard space w/a deck – a great space for relaxing! Upstairs, the primary suite offers a spa-like ensuite & walk-in closet, while two more generous bdrms & another full bath are nearby. Upstairs laundry adds convenience! Fully finished basement provides an ideal retreat - whether it's a movie night or simply having some quiet space w/a massive rec room, bathroom & tons of storage. Located just steps from the Red Willow Trail System, river valley & botanical gardens. CONDO FEE INCLUDES WATER/SEWER/GARBAGE & lawn care & snow shovelling are also taken care of for you! Double attached garage, luxurious touches throughout & space for everyone!
Features
Dishwasher-Built-In, Dryer, Garage Control, Garage Opener, Microwave Hood Fan, Refrigerator, Stove-Electric, Vacuum System Attachments, Vacuum Systems, Washer, Window Coverings, Deck
Amenities
Landscaped, No Back Lane, Playground Nearby, River Valley View, See Remarks.
Maintenance
Maintenance fees include: Exterior Maintenance, Insur. for Common Areas, Professional Management, Reserve Fund Contribution, Utilities Common Areas, Water/Sewer, Land/Snow Removal Common.
Key Details
| MLS® Number: | E4426456 |
|---|---|
| Property Type: | Condo |
| Building Type: | Townhouse, 2 Storey |
| Building Size: | 1,580 SqFt |
| Year Built: | 2008 |
| Neighbourhood: | Oakmont |
| Zone: | Zone 24 |
| Exposure: | Northeast |
| Condo Name: | Terraces of Oakmont |
| Maintenance Fees: | $515.93 |
| Parking Type: | Double Garage Attached, Insulated |
| Parking Spaces: | 4 |
| Garage: | 1 |
| Bedrooms: | 3 |
| Bathrooms: | 2 Full, 2 Half |
| Fireplace: | Yes, Gas |
| Heating Type: | Forced Air-1, Natural Gas |
| Flooring: | Carpet, Ceramic Tile, Hardwood |
| Exterior: | Wood, Stone, Vinyl |
| Roofing: | Asphalt Shingles |
| Construction: | Wood, Stone, Vinyl |
| Foundation: | Concrete Perimeter |
| Balcony/Terrace: | Yes |

