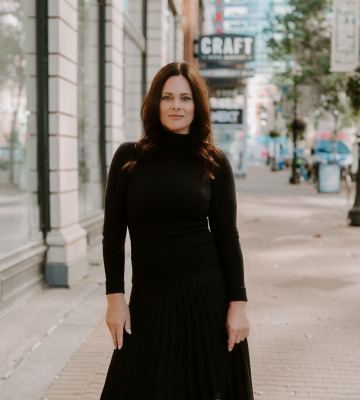Courtesy of Terry Taschuk, MaxWell Polaris
Interested?
If you are interested in receiving more information or scheduling a viewing of this property, call Melissa White today.
7807205330Listing Description
UPGRADED HALF DUPLEX W/ NO CONDO FEES!!! Next to walk way. Must be seen! 1100 sq/ft Two storey, 3 bedrooms, 2 baths, Tons of upgrades! Both Bathrooms, newer windows, beautiful kitchen with stainless steel appliances, tile back splash, and quarts counter tops! Pantry, water softener, roof shingles, carpet, paint! Spacious master bedroom with His & Her closets! Full basement with tons of storage. Fenced South facing backyard W/ huge 18’ x 24’ deck garden & cement block patio. Close proximity to schools, Pool, transportation, and quick access to Edmonton. The Master bedroom is large enough to hold a king sized bed. The kitchen features 2 large windows with views of your back yard. Nice walkway on East side offers extra privacy. No rules or restrictions. Off street parking! Minutes to the Anthony Henday ring road. Hurry before its GONE!!
Features
Dishwasher-Built-In, Dryer, Microwave Hood Fan, Refrigerator, Stove-Electric, Washer, Water Softener, Window Coverings, On Street Parking, Deck, Hot Water Natural Gas, No Animal Home, No Smoking Home, R.V. Storage, Vinyl Windows, Vacuum System-Roughed-In
Amenities
Fenced, Flat Site, Fruit Trees/Shrubs, Golf Nearby, Landscaped, No Back Lane, Playground Nearby, Public Swimming Pool, Public Transportation, Schools, Shopping Nearby.
Key Details
| MLS® Number: | E4429783 |
|---|---|
| Property Type: | Single Family |
| Building Type: | Half Duplex, 2 Storey |
| Building Size: | 1,099 SqFt |
| Year Built: | 1979 |
| Neighbourhood: | Grandin |
| Zone: | Zone 24 |
| Lot Shape: | Rectangular |
| Exposure: | Northwest |
| Parking Type: | No Garage, Parking Pad Cement/Paved, RV Parking |
| Parking Spaces: | 4 |
| Bedrooms: | 3 |
| Bathrooms: | 1 Full, 1 Half |
| Fireplace: | No |
| Heating Type: | Forced Air-1, Natural Gas |
| Flooring: | Carpet, Ceramic Tile, Laminate Flooring |
| Exterior: | Wood, Vinyl |
| Roofing: | Asphalt Shingles |
| Construction: | Wood, Vinyl |
| Foundation: | Concrete Perimeter |

