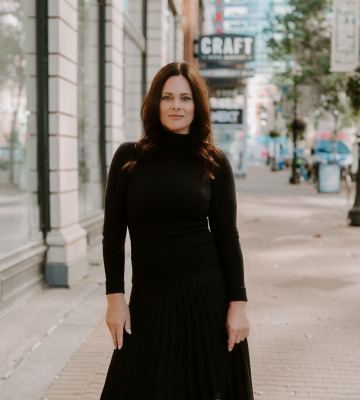Courtesy of Nicholas Golden, RE/MAX Professionals

Interested?
If you are interested in receiving more information or scheduling a viewing of this property, call Nicholas Golden today.
780-498-6437Listing Description
This is a 2, 948 sq ft bungalow-style single-family home built in 1976. It includes a 984 sq ft in-law suite addition at the rear, completed around 1990. The home sits on a partial, developed basement—note that the in-law suite does not have a basement beneath. Exterior is stucco with asphalt shingle roof. The shingles were replaced in 2008 and appear to be in average overall condition. A large, enclosed sunroom extends off the rear of the home & addition. Main Level has 7 bdrms, 3 full bathrooms, 1 half bath .2 kitchens (one in the main home, one in the in-law suite).Large living room with a stone-faced fireplace, Secondary kitchenette in the in-law suite. Basement is f/f & includes a renovated bathroom. 60' x 150' indoor riding arena and an att'd 32' x 120' barn. The 60' x 150' indoor riding arena and the attached 32' x 120' barn are located in the southwestern corner. LB has not inspected or seen the property as access was denied. All information was taken from the appraiser's notes.
Features
See Remarks, See Remarks
Amenities
Corner Lot, Cross Fenced, Golf Nearby, Landscaped.
Key Details
| MLS® Number: | E4431196 |
|---|---|
| Property Type: | Country Residential |
| Building Type: | Detached Single Family, Bungalow |
| Building Size: | 2,948 SqFt |
| Year Built: | 1976 |
| Neighbourhood: | None |
| Zone: | Zone 90 |
| Land Title: | Fee Simple |
| Nearest Town: | Stony Plain |
| Lot Size: | 153.55 Acres |
| Parking Type: | Triple Garage Detached |
| Parking Spaces: | 7 |
| Garage: | 1 |
| Bedrooms: | 7 |
| Bathrooms: | 3 Full, 1 Half |
| Fireplace: | Stone Facing, Gas |
| Heating Type: | Forced Air-2, Natural Gas |
| Flooring: | Hardwood, Non-Ceramic Tile, Wall to Wall Carpet |
| Exterior: | Composition, Stucco |
| Construction: | Wood |
| Foundation: | Concrete Perimeter |
| Sewer/Septic: | Tank & Straight Discharge |
| Water Supply: | Drilled Well |

